I have been waiting almost 2 years to start this kitchen remodel! It's finally happening! I envisioned our new kitchen from the moment we stepped inside this house.
I still can't believe how much we've done since we moved! Carpet gone, shelves gone, closet gone... and so much more!
Of course, there were more pressing renovations to do before we could tackle the kitchen... like moving two bathrooms, adding a guest room and moving our master closet.
Guest Bathroom
Master Bathroom
Guest Room
Master Closet
But the day has come! Let's tear this dated kitchen out! First up, we had to get rid of the wood floor they put in the kitchen. That was a bear! There were 3 layers of flooring! We only tore up 2, and left the original linoleum.
What was really fun, was they stapled down underlayment before they added the sheet vinyl. 😩 We spent hours taking out every single staple... whew!
Glad that was finally done! Now, for some real demo!! I need to finish emptying all the cabinets and drawers because it is all coming down! I had already begun to take down the other side of this wall... you can see the plastic hanging in the background.
Yep! I didn't waste any time! I wanted this wall down a year ago!!
Hubby worked on getting all the electrical out of the wall. That was another 'fun' job! The electrical has been a real treat in this house from the beginning! Did I tell you about the open LIVE wire hubby found in the basement, recently? Just sitting there in the basement rafters, no wire nuts on it or anything. WHAT??? Thank you, Lord, for your protection!
We are moving right along, getting these cabinets out of here! Counters and all!
I wanted to get this side of the sink finished, because I was chatting with my niece about our demo. She immediately was so excited and asked if she could come help! What? Sure! So, when she got off school she came over to take down the last wall we needed to demo.
We finished this side of the wall before she came over. More interesting things we found. See that hole in the wall and the ceiling by the pot light? Yep, that's how they fished the wire for the light. Sure, let's just pop a hole in the wall and make a nice big one in the ceiling and run the electrical wire through there. Really?? 😲
This is my niece, Emmy. I am sooo excited that she wanted to help tear down this wall! She is a beast!! She literally kicked in some of it, hammered, pushed and pulled! I was thoroughly impressed! That plaster was down in 30 minutes! I wish I had taken a picture of her kicking it in! (Btw... I do have her mother's permission to post these pics. 😊)
She worked her little tail off! We cleaned up all the plaster, then we started taking out the studs.
She was having a blast! I think she's caught the diy bug!
Of course, we finished the night with some Chick-Fil-A for dinner! Thanks sooo much, Emmy! You did a FANTASTIC job! Love you, girl!!
The next day, we finished the kitchen demo. Taking off the rest of the cabinet doors and getting rid of the appliances.
Let's finish this! I didn't take as many photos... but we got it done!
Yes! This is what I pictured! Well, not exactly like this... but it's all open and feeling large! I can just see the cabinets and the island! It's going to be sooo good!
Kitchen demo is finished! Can you see the vision yet?
Blessings!
Lori
Here's all the start to finish progress we've made in the kitchen!
1960 Kitchen Remodel Plans
Kitchen Cabinets Going In
More Kitchen Demo
Kitchen Update - Ceiling Paint
Building A Shiplap Island
Why I Chose Quartz Counters
Where To Put the Microwave?
Building A Stove Hood
Fridge Enclosure
Kitchen Tile Backsplash
Bakeware Organizer
How We Built All These Drawers
Installing Open Shelves On Tile Walls
Installing LED Undercabinet Lights - No Soldering




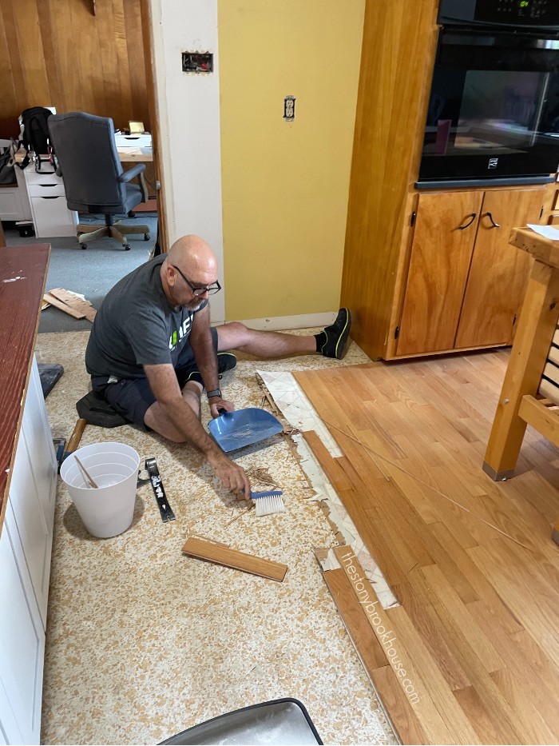
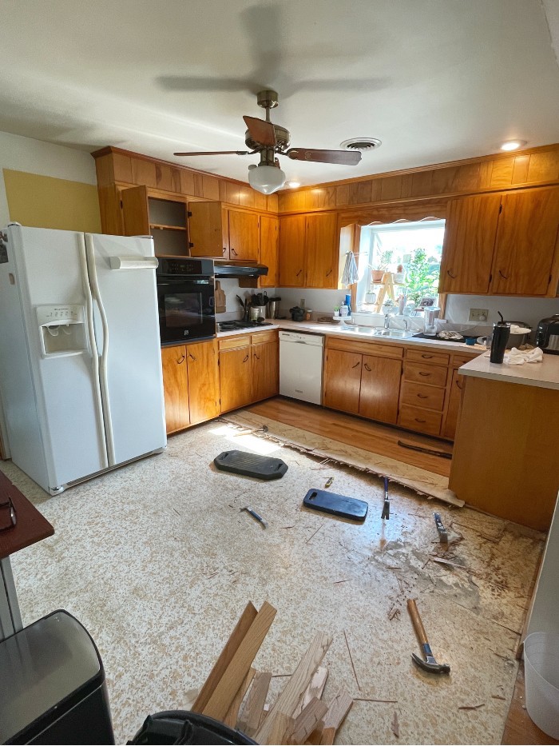
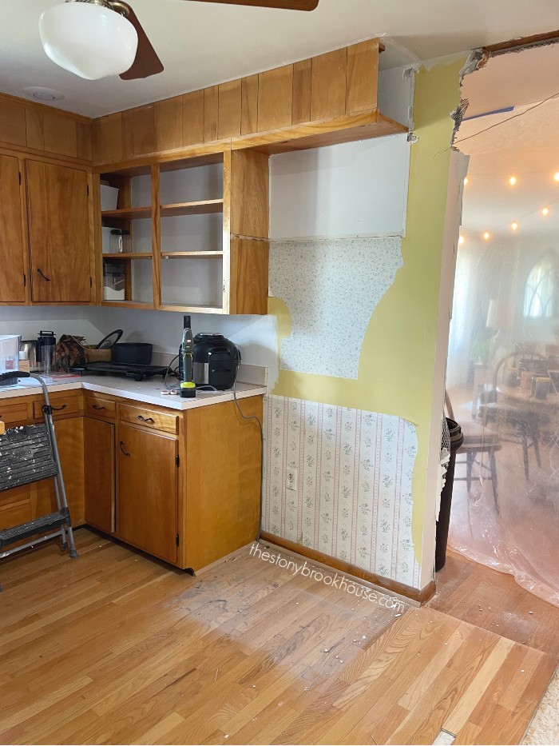


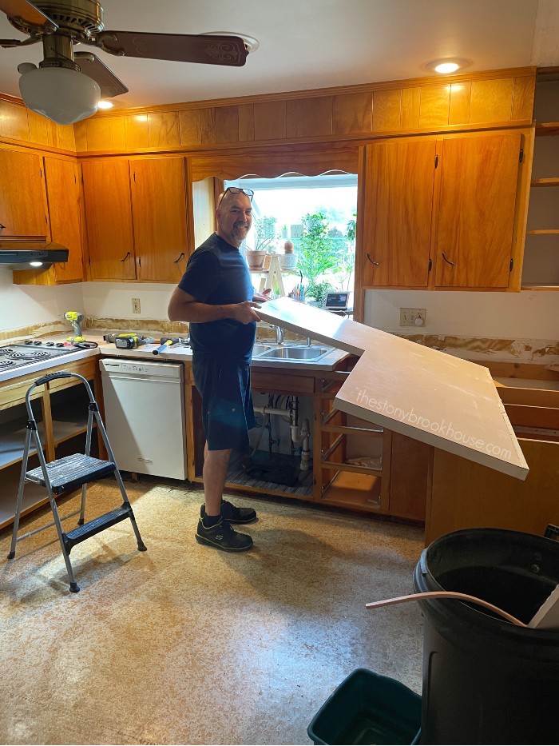
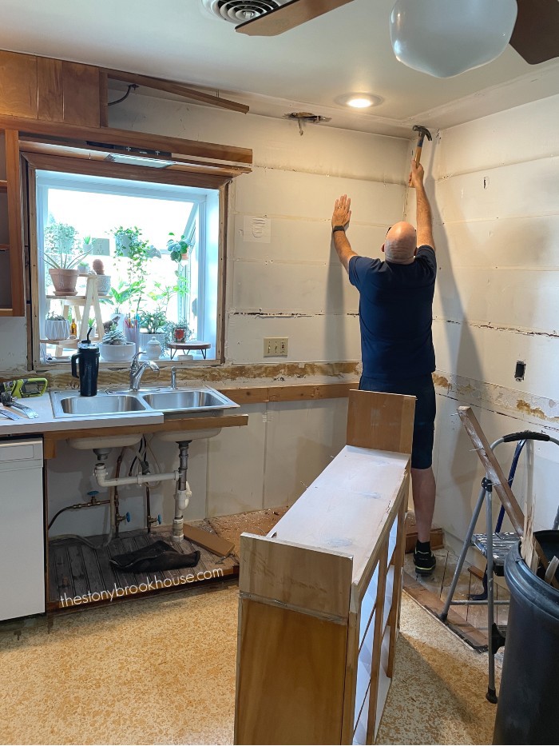
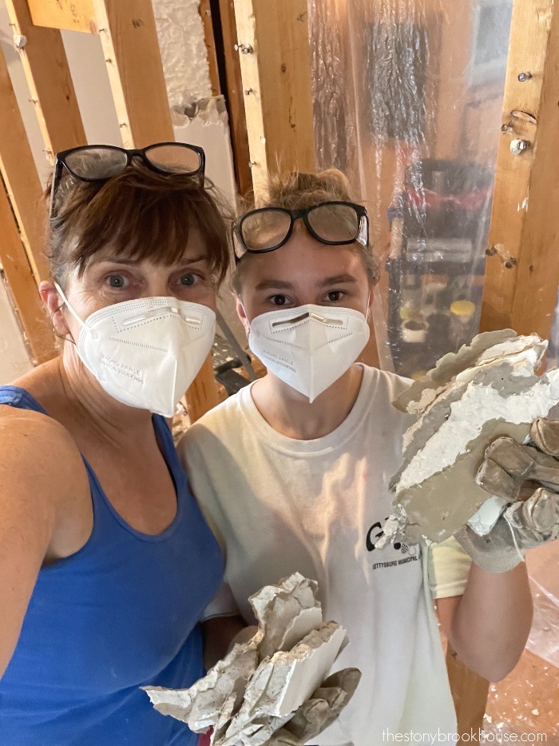



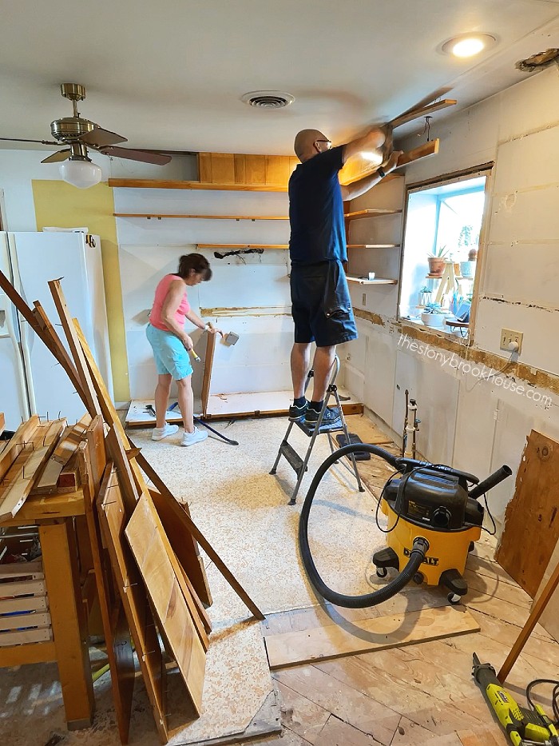
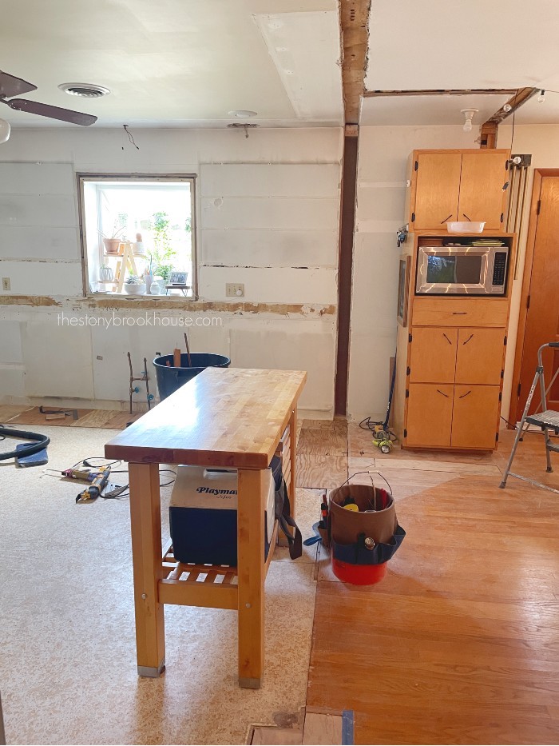
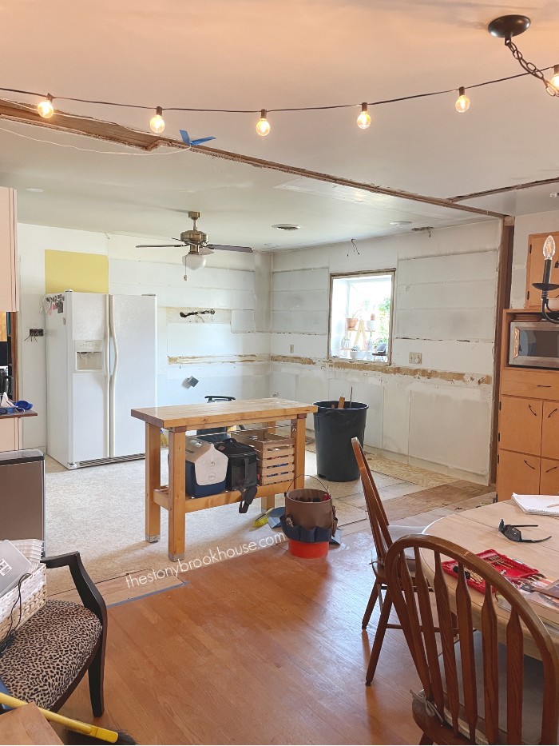
No comments
Post a Comment
Comments are awesome! Let me know what you think!