*This post contains some affiliate links. Please see my full Disclosure Statement.
Let's take a quick trip down memory lane...
When we walked into that massive master bedroom, we knew then and there we could turn that 2 bedroom into a 3 bedroom house. Whoa! It looked rough though!
Then we drew up some 'plans' for our vision.
This first one is before we added the bedroom.
Here, you can see how we added the 3rd bedroom. It came out pretty close to our plans!
God is so amazing! He worked out every detail! Then we started demo and found a surprise.😍
And we found a brick wall behind our closet!
Next we started framing. Guest Room Framed & More!
Before we installed the floors, I wanted to fill the room with God's word.
Once drywall was done and the floors installed, I faux 'smeared' the brick wall.
Which brings us to present day! We are getting ready for our first guest in a few weeks!
Wow! We've come a long way, baby! This guest room is approximately 11'x 13'. There's plenty of space in there. We'll be bringing up the crib for our sweet granddaughter to stay in.
Gah! I just love that wall! Doesn't the rug look wonderful in there?! I tried switching this rug with the one in the other guest room, but it just looked too good in here! I purchased it on Amazon.
NuLoom Rose Persian Vintage Rug
The only other thing we still need to do is change out the window. It currently has a crank open window and needs to be a regular slide open window. There was a huge bush in front of it, but we've transplanted it now.
Recently, we added ceiling fans to all the bedrooms. We love the sleek modern look. We purchased it at Lowes. Harbor Breeze Beach Creek Fan
The closet has plenty of room in it. I'll be updating the doors at some point. But...Let's just take a closer look at that craftsman trim!💕
I just love the way that trim looks. sleek, simple, and modern.
So, there you have it! We have a 3rd bedroom!!
Blessings,
Lori


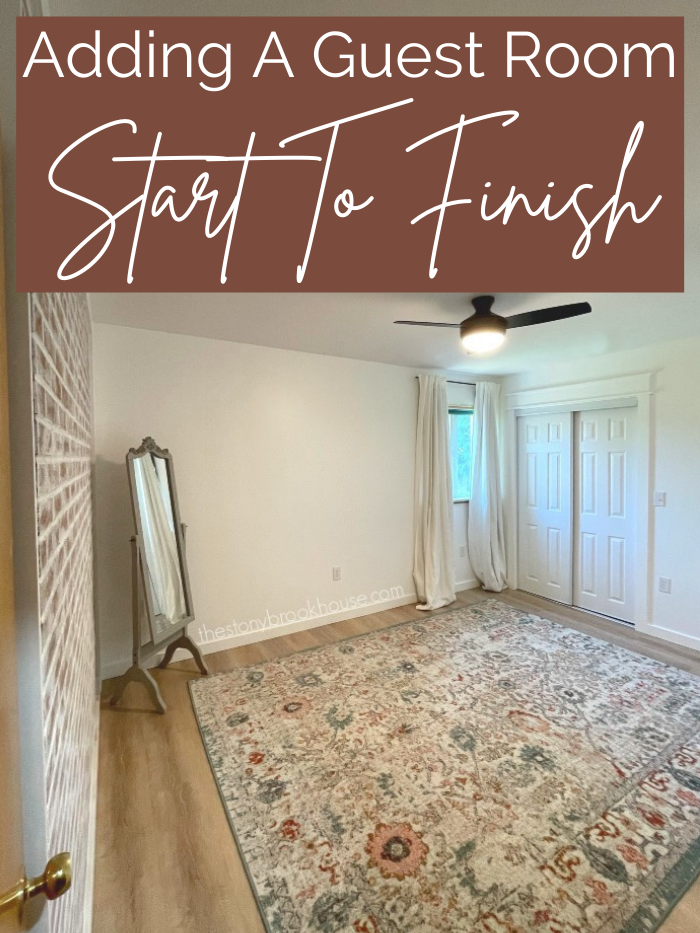

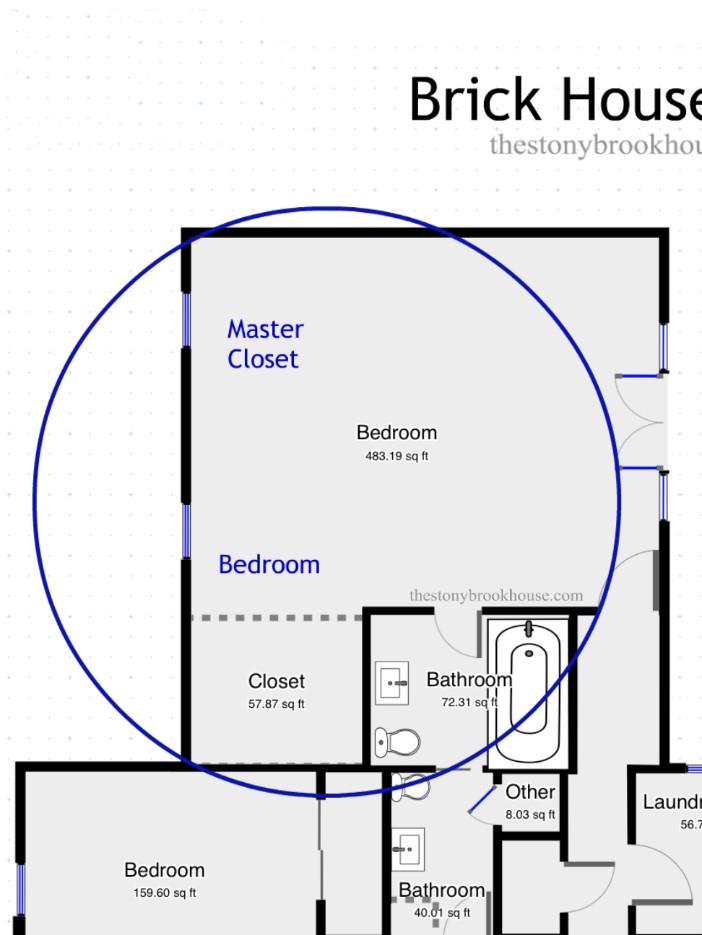





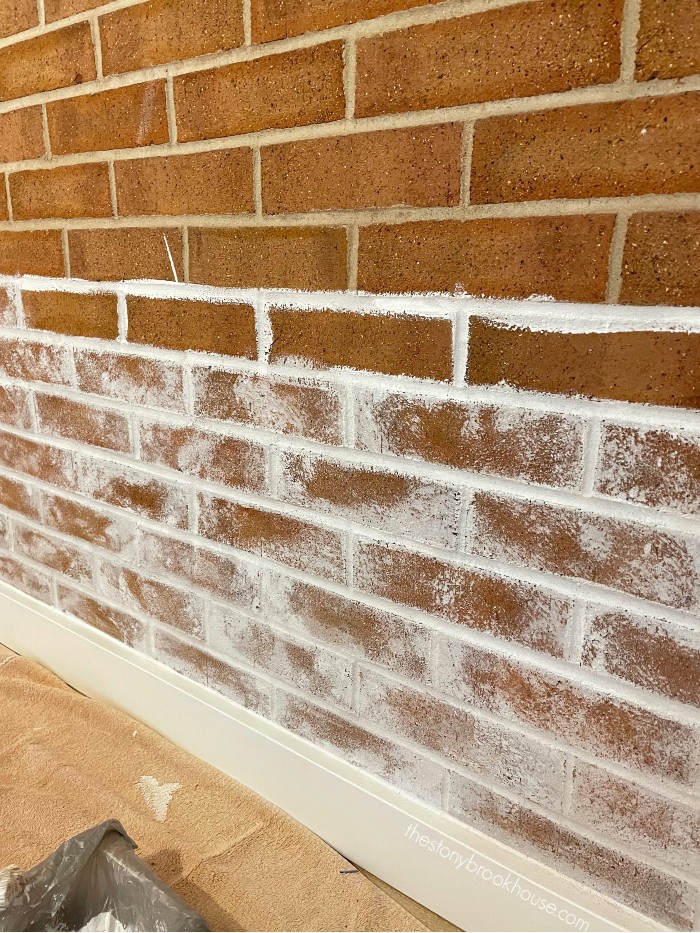
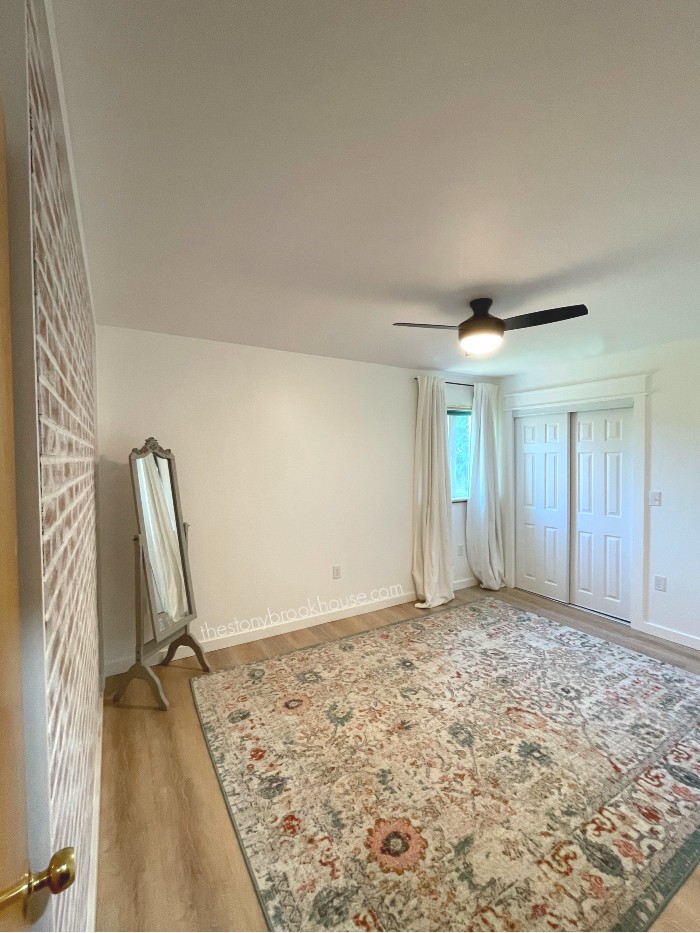
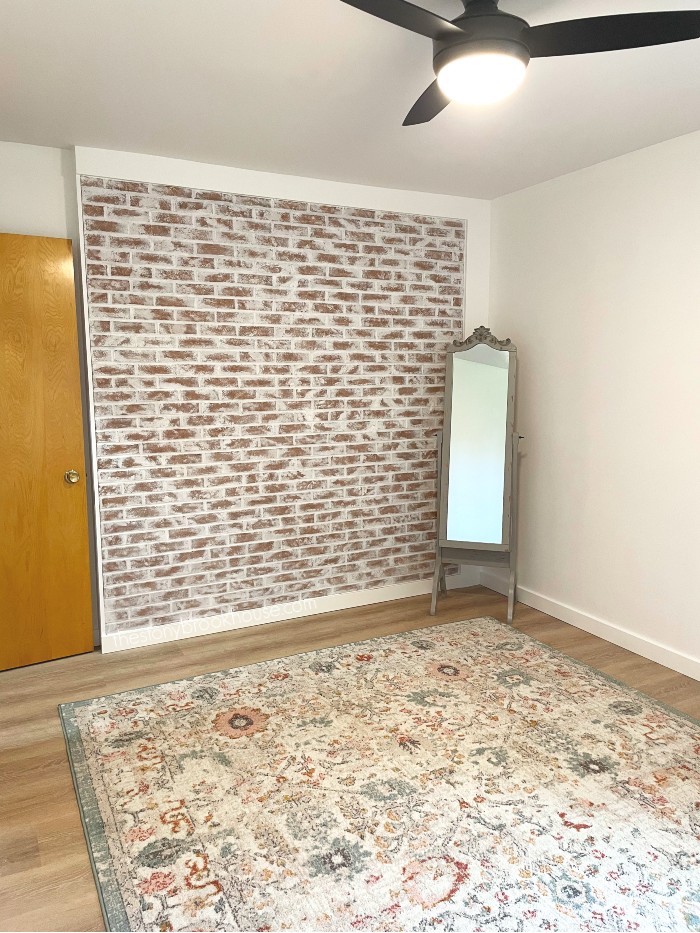




This looks AMAZING Lori! Well done!
ReplyDeleteThanks so much!! :)
ReplyDelete