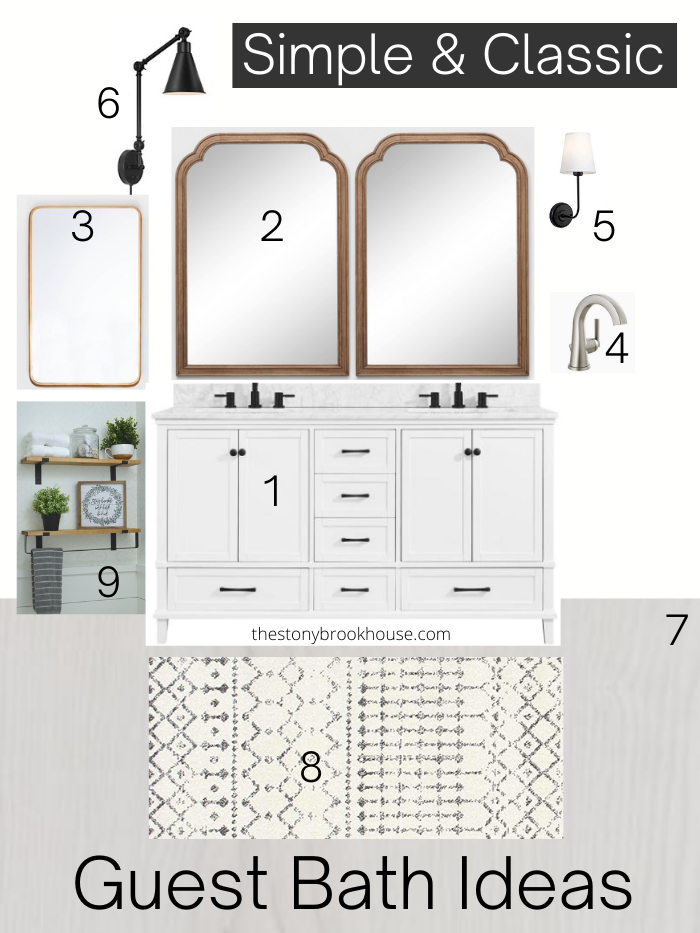*This post contains some affiliate links. Please see my full Disclosure Statement.
We are going with simple and classic. We need to get this bathroom up and running!
If you've been following along, then you know the funky situation with the bathrooms, here at The Little Brick House. We knew that the first thing we were going to want to tackle is a new guest bath.
For demo details and layout, you can check out, Demo Days At The Brick House.
Let's start with the mood board... then we can chat about what's next on the plan.
1. Bathroom Vanity - Here's the criteria for the vanity. Well built, white, lots of drawers and rectangle sinks. This one checked off all the boxes. What's really nice about it is that the counter is already attached. So, basically we just have to put in place and hook up the faucets. That will save us so much time!
2. Mirrors - Here's the issue with the mirrors... Our vanity is 60" long. The wood mirrors are what I truly want. They are super popular from Target. I don't care, I still love them. The only problem with them is that they are 30" wide. They will be touching each other while hanging over the vanity. That's why I have them so close in the photo. So, we'll see. I have a back up idea...
3. Back Up Mirror Plan - That is a metal framed mirror from Target. It's 24x 36". I think it would work, if I need to use that mirror. I would paint the metal to somehow make it look like wood. I really want wood mirrors. We'll see...
4. Faucet - That is the Delta Becker faucet. I debated whether to pick a black faucet. I know that they are all the rage right now, or going with the brass look. I felt the black faucet screams for too much attention and I'm just not a fan of the brass. Brushed nickel seems like a nice classic choice.
When it comes to style of faucet, I prefer one handle. It's just easier. Hubby likes the handle on the side. I didn't even think of this, but he likes the side handle because he doesn't like dripping water all over the spout leaving water spots. 😄 I never even thought of that!
5. & 6. Light Options - #5 - Is Sconce Light that would be on the side of the mirrors. #6 - Is a Swing Arm Light that would be over the mirrors. I'm leaning towards #6. I think it would look nice over the wood mirrors and give better light.
7. Flooring - I want something light. It's so hard to choose... The color we choose will most likely be the same throughout the house... This isn't nailed down yet...
8. Rug - I want something neutral and has a nice pattern to it.
9. Shelves - I plan on building some shelves in the bathroom to decorate and be functional. I built those shelves for our Powder Room at The Stonybrook House. Too much black and white and it looks stark. Wood tones warm up the space, plus adding plants.
Here's the plan... Once the walls are up, we can install tub/shower. We are putting in a tub/shower kit, that will be quicker, easier and cheaper to install. I have researched and researched these and let me tell you, it was frustrating trying to find one that people actually liked!
Finally, I found one at Home Depot. It's a Sterling Store+ by Kohler. These are links to tub and shower surround. (These are not affiliate links.)
We have to do all the plumbing. Once that is done, then we can put up all the drywall, then move on to the floor. Next, put in the toilet. Run all the electric, plumbing for the sinks. Paint the walls. Whew!!
Praying we can finish this within a month. Lord help us!!
Blessings!
Lori




No comments
Post a Comment
Comments are awesome! Let me know what you think!