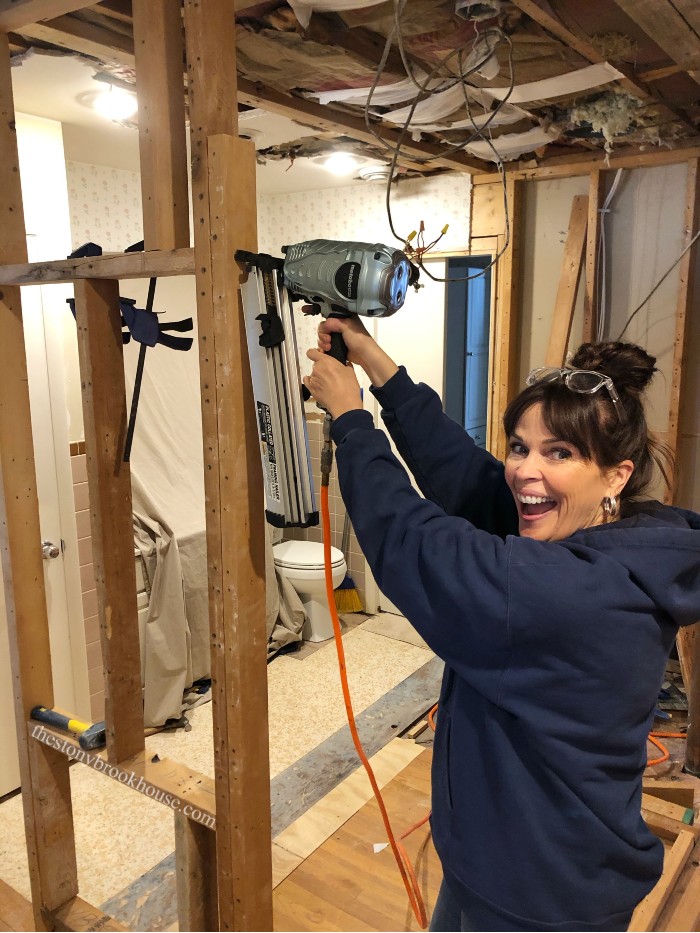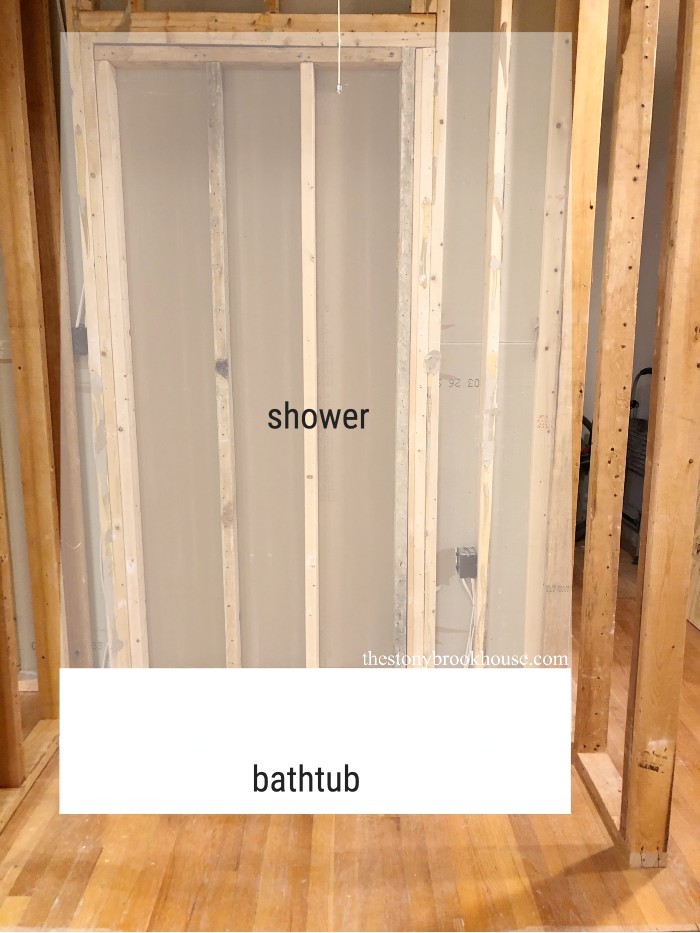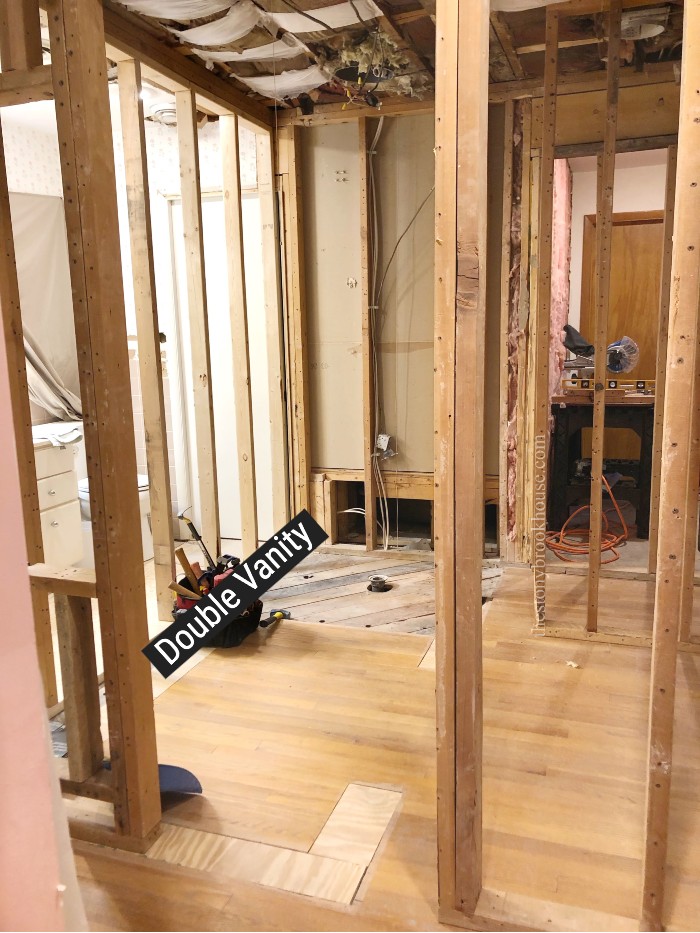*This post contains some affiliate links. Please see my full Disclosure Statement.
Let me just tell you... That big framing nail gun scared the crap out of me!!
That thing is BIG, LOUD and SPARKS every time it shoots. Seriously, it felt like I was shooting my 380 hand gun! (Yes, I own a hand gun... a cute pink and white one. 😍)
Could you imagine hammering all those nails in!? Uhhh, that would be a no! That nailer definitely gets the job done and quick!
I knew I had to get over my fear of that beast... So, after Hubby framed a wall or two, I asked him if I could try. I did it! I was so proud of myself! Scared, but I did it anyways!👍
Alright... on with framing the guest bathroom!
Hubby drew up the framing plans for our little guest bath and I made all the cuts. The doorway wall was the most complicated. Not only a door way, but we are going to put in a new HVAC return next to the door.
We laid out all the pieces on the floor and began nailing it together.
We measured and checked to make sure all was square. That framing square is so handy!
First section is up!
This is the one that will have 2 HVAC air returns. One at the top and one at the bottom. We will open the bottom one for winter and close the top one and vice versa for summer.
It's actually starting to look like a room!
Let me tell you, Hubby is the brains of this operation! There is sooooo much figuring to do. I am so thankful for him!
We completed the hallway wall.
This will be the "new hallway". Right now, there's another bathroom behind that pocket door.
Eventually that hallway will also lead to a 3rd bedroom.
Walking inside the bathroom, the tub/shower will be on the right.
Then walking in a little more... the toilet will also be on the right. Of course, the vent pipe is going to be moved.
Then on the left, will be the double vanity.
I am soooo excited to get started on this! Hubby took the next week off and we are going to try and bust this out!!! I'm sure there will be a few hiccups along the way, but really praying the Lord helps us through the whole process.
Blessings,
Lori














No comments
Post a Comment
Comments are awesome! Let me know what you think!